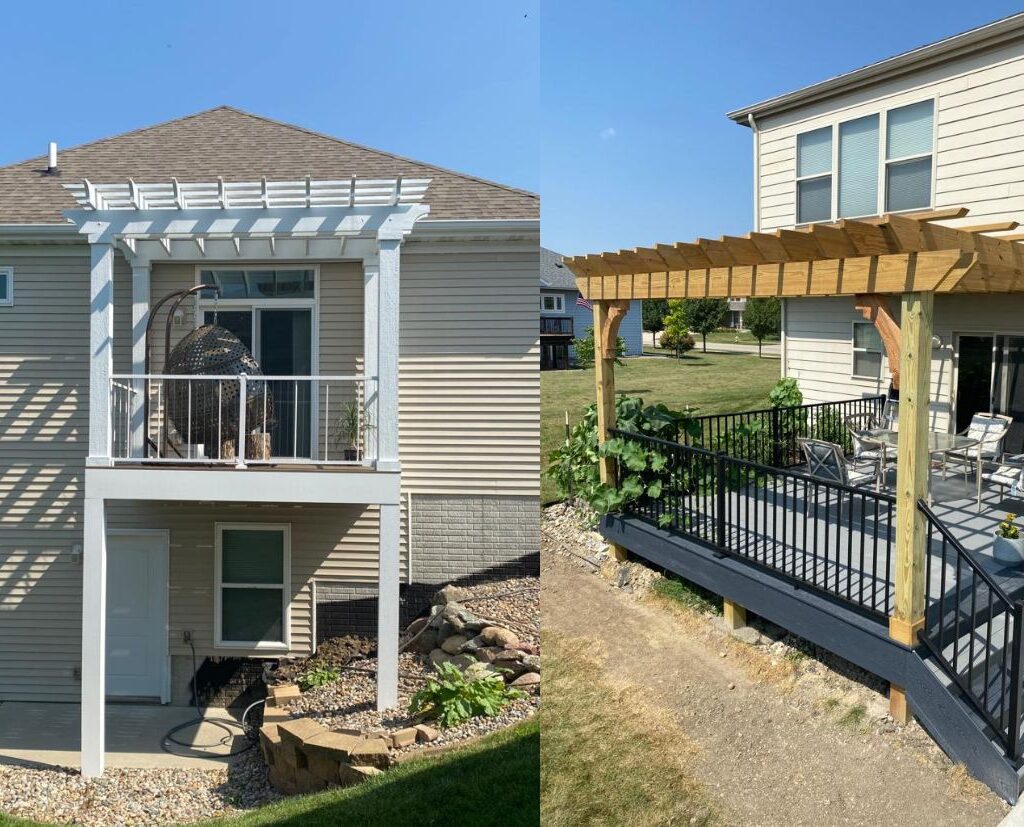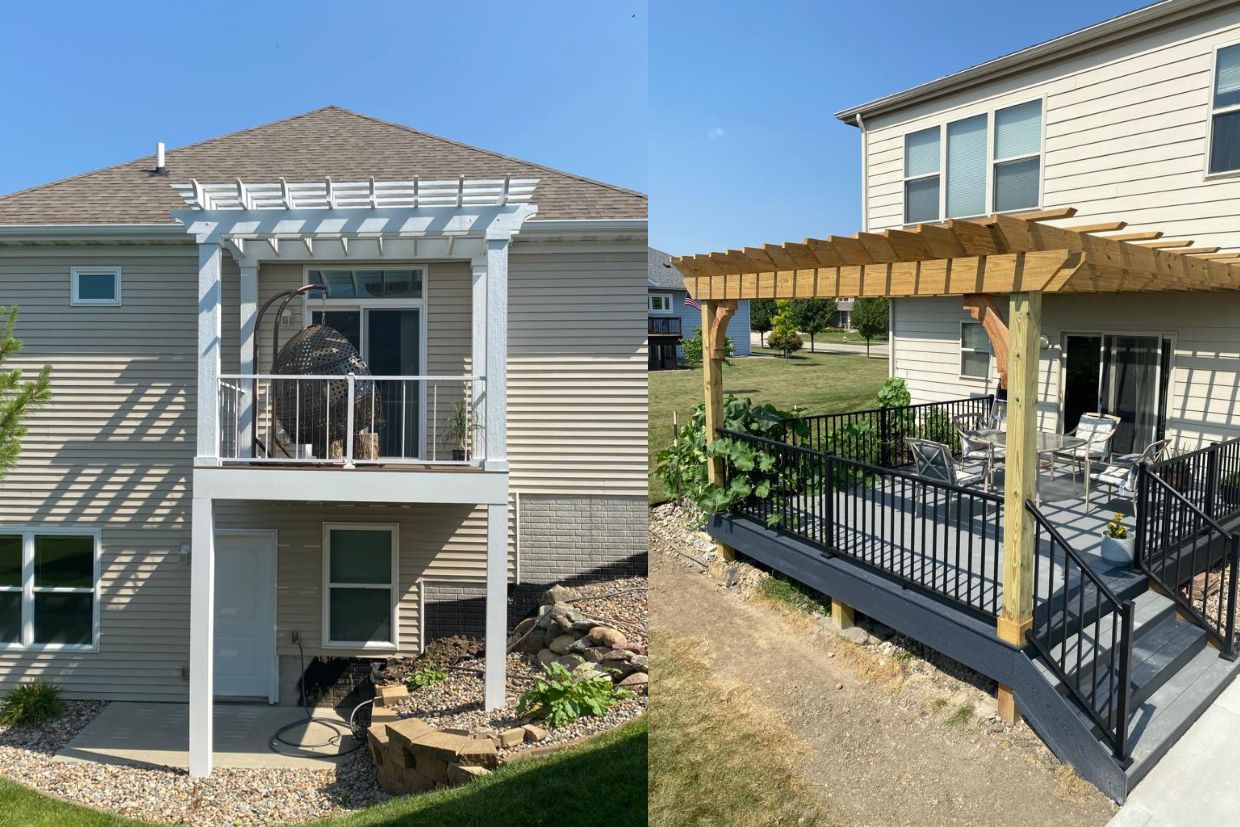Outdoor living isn’t a trend—it’s a lifestyle. And in Iowa, where summers are savored and backyard gatherings are a treasured pastime, more homeowners are transforming their decks into full-fledged culinary escapes. At Ankeny Deck Specialist, composite deck contractors in Iowa, we’ve helped countless clients elevate their outdoor spaces by seamlessly integrating outdoor kitchens into their composite decks. The process takes precision, creativity, and a deep understanding of both structural integrity and functional design. Here’s how it’s done—with the skill and experience of professionals who know how to make every detail count.

What Do You Want from Your Outdoor Kitchen?
Before materials, layout, or hardware come into play, the most critical question is: how will the space be used? For industry professionals, this means asking the right questions early on. Will this be a space to entertain large groups? A quiet family dining zone? A gourmet prep area for grilling enthusiasts? Answering these questions helps define the scale, appliances, and flow of the design.
Composite decks offer exceptional versatility for hosting kitchens due to their structural strength, moisture resistance, and low maintenance. Whether you’re looking to build a grill station, install a pizza oven, or create a fully plumbed sink and refrigerator setup, your deck’s footprint needs to align with the function.
Choose the Right Location on the Deck
Placement can make or break the functionality of an outdoor kitchen. The cooking zone should feel like an extension of the home, not a disconnected add-on. For composite decks, it’s essential to consider weight distribution and airflow. Grills need ventilation, refrigerators need shade, and sinks need easy access to plumbing.
Professionals should look for ways to integrate the kitchen near traffic paths without disrupting seating or lounging zones. Strategic orientation also matters—face the chef toward the gathering, not the siding. Proper layout helps maintain a natural social flow, ensuring the cook stays part of the conversation.
Account for Weight and Structural Load
Outdoor kitchens can get heavy—fast. Grills, counters, appliances, stone veneers, and cabinets all add substantial weight. Composite decking itself handles moisture and temperature fluctuations well, but what’s beneath the surface matters just as much.
At Ankeny Deck Specialist, we reinforce the substructure of every deck that supports an outdoor kitchen. This includes beefing up joists, adding posts, and ensuring that all fasteners are corrosion-resistant. For industry experts, the goal is simple: overbuild, not underthink. Structural integrity must never be compromised, especially when dealing with permanent kitchen installations.
Integrate Utilities with Intent
Gas, electricity, and water are often part of a well-equipped outdoor kitchen. Integrating them safely and discreetly into a composite deck requires careful planning from the very beginning.
- Gas lines should be installed by certified technicians, ideally run beneath the deck with accessible shut-off valves.
- Electricity is needed for lighting, outlets, and appliances like wine coolers or blenders. Proper conduit routing, GFCI outlets, and waterproof covers are essential.
- Plumbing for sinks or ice makers must be winterized in Iowa’s freeze-prone climate, often requiring shut-off valves inside the home.
The design must anticipate these needs and incorporate utility chases or access panels without detracting from the deck’s visual appeal.
Material Choices Matter
Composite decking is highly resistant to moisture, insects, and rot, making it the go-to choice for long-lasting decks. However, the materials surrounding the kitchen must also rise to the occasion.
Cabinetry and cladding should be made from weather-resistant materials like marine-grade polymer or powder-coated aluminum. Countertops should be non-porous, such as granite or high-quality quartz, to withstand rain, sun, and snow.
It’s also important to create visual cohesion. Matching or complementing the tones of the deck boards with cabinetry, trim, and stone veneer helps everything feel intentional and unified—not like a bolted-on afterthought.
Don’t Skimp on Ventilation and Heat Barriers
Heat and composite decking don’t always mix well if proper precautions aren’t taken. Grills, smokers, and pizza ovens can damage decking materials if placed directly on the surface or too close to walls.
That’s why professionals always incorporate:
- Heat-resistant mats or grill pads under appliances
- Non-combustible barriers behind cooking zones
- Ventilation panels to prevent trapped heat beneath countertops and enclosures
These safety measures protect both the deck and the appliances while ensuring compliance with fire safety regulations.
Lighting for Function and Ambience
Lighting plays a dual role in any outdoor kitchen: safety and style. Proper task lighting over grills and countertops allows for safe cooking even after sunset, while ambient lighting sets the mood for dining and conversation.
Integrated LED strip lighting under countertops, recessed post lights, or overhead pendant lights can all be wired directly into the deck’s electrical system. Solar or low-voltage options offer flexibility when wiring is limited. With smart planning, the lighting becomes a built-in design element that extends the kitchen’s use into the evening hours.
Define Zones Within the Deck
A successful outdoor kitchen doesn’t stand alone—it’s part of a broader outdoor living environment. Professionals should design decks that include clearly defined zones for cooking, dining, lounging, and even storage.
Subtle elevation changes, pergolas, privacy screens, or even outdoor rugs can visually separate spaces while maintaining a cohesive flow. By thinking of the deck as a series of outdoor “rooms,” the kitchen becomes a natural centerpiece—not just a feature.
Weatherproofing for Iowa’s Climate
In Iowa, the seasons demand durability. Freezing winters, spring rains, humid summers, and heavy winds all play a role in how outdoor kitchens perform. Every material and connection point must be built to last.
We recommend:
- Covered grill areas with vented roofs or pergolas
- Weather-sealed cabinetry
- Winterization-friendly plumbing and drainage systems
- Secure fasteners and hidden anchoring systems that don’t compromise the integrity of the composite boards
Each design should anticipate snow loads, moisture pooling, and temperature swings—because there’s no room for shortcuts in the Midwest.
Make It Personal
The best outdoor kitchens reflect the homeowner’s lifestyle. Whether it’s a stainless-steel griddle for pancake breakfasts or a wine fridge for evening soirees, customization is what brings the space to life.
Custom-built islands, wraparound bars, smoker stations, warming drawers, and even built-in Bluetooth speakers are all on the table. The more the space reflects how it will be used, the more valuable—and enjoyable—it becomes.
Professionals should lean into this personalization during the design phase, taking into account not just what’s trendy, but what’s practical and meaningful for the client.
Maintenance Is a Design Consideration
Outdoor kitchens should be low-maintenance, not high-labor. Composite decking already cuts back on upkeep, but the kitchen materials need to follow suit.
Avoid porous stone that stains. Opt for cabinetry that wipes clean without fading. Install covers for appliances to extend their life. And build in access panels for quick maintenance on plumbing or wiring. Simplicity in upkeep starts with smart design.
Why Choose Ankeny Deck Specialist?
When it comes to integrating outdoor kitchens into composite decks, Ankeny Deck Specialist brings an unmatched level of craftsmanship, experience, and local insight to the job. We know Iowa’s climate. We understand composite materials inside and out. And we believe that outdoor living spaces should be just as refined and comfortable as your indoor ones.
Here’s what sets us apart:
- Structural precision: Every deck is engineered to safely handle the weight of an outdoor kitchen and more.
- Seamless utility integration: We coordinate with licensed professionals to ensure your plumbing, gas, and electrical work is safe and discreetly installed.
- Customization: No cookie-cutter solutions. We work with your vision and tailor every inch of the design to fit your lifestyle.
- Weather-ready builds: From wind-rated framing to freeze-proof plumbing considerations, our designs endure.
- Clean installs, thoughtful finishes: We finish strong—every mitered corner, screw placement, and lighting detail is installed with care and intention.
Outdoor kitchens aren’t just another feature—they’re the heart of backyard living. And when built right, they become the space where memories are made, meals are shared, and the outdoors feels more like home than ever. At Ankeny Deck Specialist, we don’t just build decks—we build experiences.

