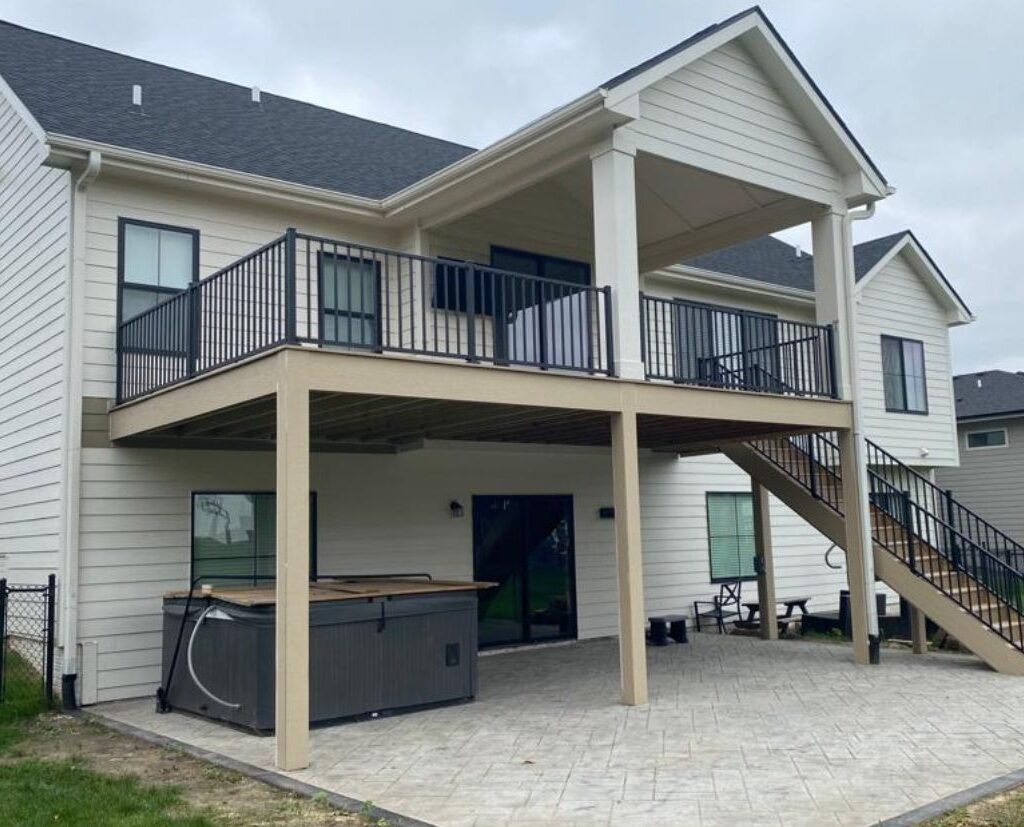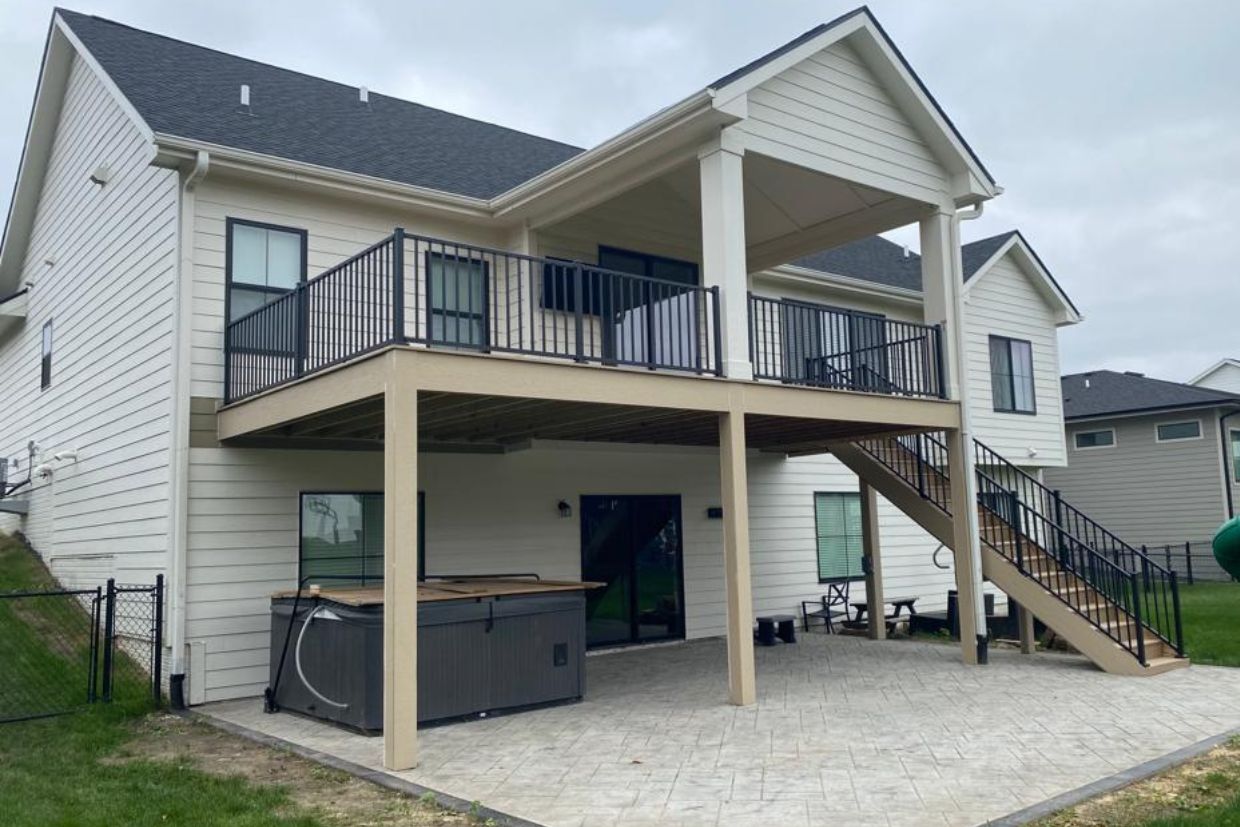When composite deck contractors in Iowa tackle a multi-level project, it’s never just about boards and screws. It’s about vision, balance, precision, and knowing how to create an outdoor experience that’s functional, stylish, and engineered to last. Multi-level composite decks are more than elevated platforms—they’re a statement of how structure and lifestyle can merge into something remarkable.

Why Multi-Level Decks Are Worth the Investment?
Homeowners aren’t looking for cookie-cutter backyards anymore. They’re thinking bigger. Multi-level decks answer that call. With elevation changes, distinct areas for entertainment, cooking, and quiet moments, they allow space to be used with intention. These decks don’t just follow the shape of the house—they elevate it.
Each level serves a purpose. A dining area on one tier, a firepit lounge on another, maybe even a hot tub nook tucked into a lower corner. The flow between spaces becomes part of the design, and composite materials ensure that function doesn’t sacrifice beauty.
Step One: Site Assessment and Planning
Before a contractor picks up a pencil—or more accurately, opens up their design software—they walk the site. Every deck starts with the land. Is there a slope to work with? Trees to build around? Sun and shade patterns that change throughout the day? These factors drive the foundation of the design.
In Iowa, with its seasonal extremes and soil variety, that site evaluation is critical. A composite deck that performs in this climate needs to be rooted in more than aesthetics. Contractors look at drainage patterns, frost lines, soil stability, and municipal building codes specific to the region.
Layering Levels: The Art of Elevation
The biggest difference between a single-level and multi-level composite deck isn’t just height—it’s flow. Each level must transition naturally into the next. That might mean integrated stairs that curve with the structure, floating steps nestled into planters, or seamless landings that connect to patio stones.
Contractors don’t stack levels at random. They calculate rise and run. They visualize how guests will move from one area to another. Most importantly, they ensure that no matter how dynamic the elevation changes are, safety and structural integrity remain uncompromised.
Choosing the Right Elevation
- Main Level (Often at Door Height): Usually the most-used area—grills, seating, and shade features typically live here.
- Mid-Tier (4–6 Steps Down): Great for lounges or semi-private dining areas.
- Lower Tier (Ground-Level or Just Above): Firepits, gardens, or hot tubs—spaces that blend into the yard.
Material Selection: Why Composite Rules the Design
There’s a reason composite is the gold standard for these types of decks. It performs. Contractors know that in Iowa, where winters bite hard and summers bring heat and humidity, traditional wood warps, cracks, and demands constant upkeep.
Composite eliminates those headaches. It resists moisture, won’t fade under the sun, and stands up to snowmelt year after year. That durability gives contractors the creative freedom to add levels, integrate lighting, and install custom elements without worrying about future warping or breakdown.
Aesthetic Versatility
Composite materials aren’t limited in color or texture. Whether a client wants a cedar-look finish, a sleek gray surface, or even contrasting borders on each level, composite delivers. Contractors can mix colors to define levels, create inlays, or even replicate the look of an indoor hardwood floor outside.
Structural Integrity at Every Level
Multi-level decks require a precise framing system. Each level may have its support structure, or multiple levels may share a post-and-beam configuration, depending on elevation and load-bearing needs.
Iowa contractors often rely on steel reinforcements and weather-resistant brackets to ensure each tier meets code and stands firm against the elements. Hidden fasteners keep surfaces clean and smooth, while joist spacing is calculated to perfection—especially important with composite, which behaves differently than wood under load.
Contractors pay special attention to:
- Ledger attachments and waterproof flashing at the house connection
- Load paths across levels
- Beam sizing and post anchoring
- Ventilation and drainage beneath each tier
Smart Stair Design
Multi-level decks mean stairs. But stairs aren’t just a connection point—they’re a design element. Composite stair treads with integrated lighting, flared steps that welcome guests, or angled transitions that follow the deck’s architecture—these details matter.
Contractors calculate stair geometry not just for comfort and code compliance, but for aesthetic cohesion. The angle, direction, and visibility of stairs can make or break the entire flow.
Custom Features for Each Level
A true multi-level composite deck is more than planks. It’s a canvas for creativity. Contractors often layer in:
- Outdoor kitchens with stone veneer, composite cabinetry, and built-in grills
- Planter boxes using matching composite for cohesion
- Integrated benches that double as storage
- Glass, cable, or composite railings that preserve sightlines without sacrificing safety
- Pergolas or shade sails mounted strategically based on sun exposure
- LED lighting systems embedded in railings, stairs, and risers for ambiance and safety
Each of these elements is chosen based on how the homeowner plans to use the space and how each level supports the lifestyle.
Drainage and Moisture Management
One of the unsung heroes of deck longevity is drainage. With multi-level decks, water naturally wants to follow gravity, and poorly designed decks will trap moisture where levels overlap. That’s a disaster waiting to happen.
Experienced contractors in Iowa combat this by incorporating:
- Under-deck drainage systems
- Slope-to-drain framing designs
- Vented skirt boards
- Moisture barriers and flashing tape at all critical junctures
When composite is paired with proper moisture control, the deck becomes virtually maintenance-free for years.
Lighting for Function and Mood
Lighting isn’t an afterthought—it’s baked into the design from the start. Different levels require different lighting strategies. Task lighting might highlight steps and railings, while ambient lighting warms up a seating area.
Contractors pre-wire for low-voltage LED systems that tuck beneath railings or nest into stair risers. They’ll often use solar backups or tie into existing outdoor circuits for seamless function. The key is that every level feels connected, but distinct, even after dark.
Building to Code, Building to Last
Codes exist for a reason. Safety isn’t optional when you’re building structures that hold people, furniture, grills, and more. Multi-level decks come with extra scrutiny—particularly when different tiers are above 30 inches, which brings railing and fall protection into play.
In Iowa, where municipalities may have their amendments to the IRC (International Residential Code), professional contractors stay ahead of the curve. Every post anchor, beam splice, and stair tread is checked and rechecked. Permits are pulled, inspections passed, and craftsmanship is never compromised.
Winterization and Seasonal Considerations
Composite decks handle winter better than most materials, but good contractors still account for snow load, freeze/thaw cycles, and the impact of de-icing products. That means:
- Selecting fasteners and flashing that won’t corrode
- Using darker composite shades for areas that benefit from solar melt
- Avoiding raised seams where water could freeze and expand
- Leaving proper expansion gaps in the composite planks
In Iowa, where winters aren’t forgiving, that level of preparation isn’t optional—it’s essential.
Project Management: From Concept to Completion
A multi-level deck isn’t an afternoon build. Contractors manage it like a true construction project. Timelines, budgets, trade coordination—it all matters. And communication with the homeowner stays constant.
That’s why seasoned contractors break the process into phases:
- Initial consult and vision mapping
- Site measurement and 3D rendering
- Permitting and approvals
- Material ordering and staging
- Framing and level-by-level construction
- Detail work: railings, lighting, custom features
- Final walkthrough and client orientation
With every step, quality checks happen. Materials are inspected. Framing is leveled. Hardware is torqued to spec. The deck doesn’t just look right—it feels right when walked on, leaned against, and lived on.
Why Choose Ankeny Deck Specialist?
At Ankeny Deck Specialist, we don’t just build decks—we build spaces that people remember. Our team of highly skilled professionals has spent years refining the art and science of multi-level composite deck construction across Iowa. From rolling suburban landscapes to tight city backyards, we’ve turned hundreds of ideas into spaces that stand strong and look incredible.
We know how Iowa weather behaves. We know what codes your municipality requires. And most importantly, we know how to listen—because your deck should reflect your lifestyle, not just our portfolio.
We source only premium composite materials, engineer each level to perform flawlessly, and infuse every project with the kind of detail-focused craftsmanship that lasts decades. When you work with us, you’re getting more than a contractor. You’re getting a team of artisans, builders, and outdoor space specialists who take pride in every bolt, board, and beam.
Let’s build something beautiful—together.

